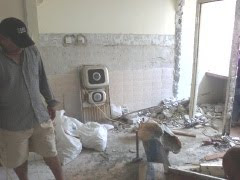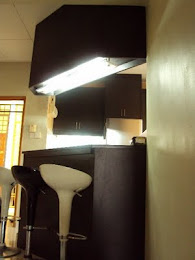 |
| Before Pic |
A nice lady approached us with a request to transform this office space into a Spa. The job included removing and replacing of the old carpeting with new. The challenge was when the under lining pad had already been crushed and crumbling all over during removal. The cleanup took a lot of time and we had to be careful with mold and dust settling everywhere.
 |
| 3D Graphic Layout |
Our designer made a 3D graphic view of the planned layout of the Spa and with the approval of the client, we started bringing up the new walls for the treatment rooms. As you can see from the images below, there were going to be four treatment rooms to be built. Overall plan was to have a reception area with signboard, waiting lounge, treatment rooms, pantry, wiring, plumbing, installing air conditioning and some ID work.
The new walls are plaster boards erected with metal framing with wooden door frames.
The picture below shows the building of two new rooms replacing the original office room. The original partition wall was torn down as the client wanted a wider space so we extended the main wall forward. The treatment rooms also had special vents for air circulation.The after picture below shows where the vents are, right above the door frames.
The picture below shows the building of two new rooms replacing the original office room. The original partition wall was torn down as the client wanted a wider space so we extended the main wall forward. The treatment rooms also had special vents for air circulation.The after picture below shows where the vents are, right above the door frames.

The concept of the Spa was natural healing, hence the color scheme used for the walls and furnishing. Final touches were made and a big outdoor signage was hoisted into place. The image below shows the completed project from its reception area view.
 |
| After Pic Reception Area |







