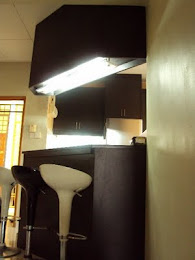This simple kitchen cabinet was requested by a client in Taman Sri Rampai for their 10’x10’ kitchen area. We proposed and designed a kitchen that looked like this in 3D view.


We installed kitchen cabinets from Nyatoh wood in natural wood finish with modern kitchen hardware and accessories.
The L-shaped kitchen counter top is concrete with 2’x 2’ tiles in galaxy black.
Sponsor Ads:
-->
The main design concept for this small apartment kitchen is to have as
much storage space as possible and creating more openings in the kitchen walls
for ventilation and more natural light to come in.
Therefore we made an opening in the kitchen walls and installed free standing bar counter and kitchen storage cabinets.
Now it has a new entrance plus access to other living areas via the bar counter as shown in the photos below.
Therefore we made an opening in the kitchen walls and installed free standing bar counter and kitchen storage cabinets.
Now it has a new entrance plus access to other living areas via the bar counter as shown in the photos below.
Photos show how we created an extra opening in the kitchen walls to place the bar counter. The result is a country style kitchen that offers access convenience to an otherwise closed up kitchen.
Photos show works being carried for a concrete and tiled kitchen counter with holes for the sink and a kitchen hob.


You too can achieve this small kitchen cabinet design on a budget. Please
don’t hesitate to call us at 0196443131 for further inquiries.












